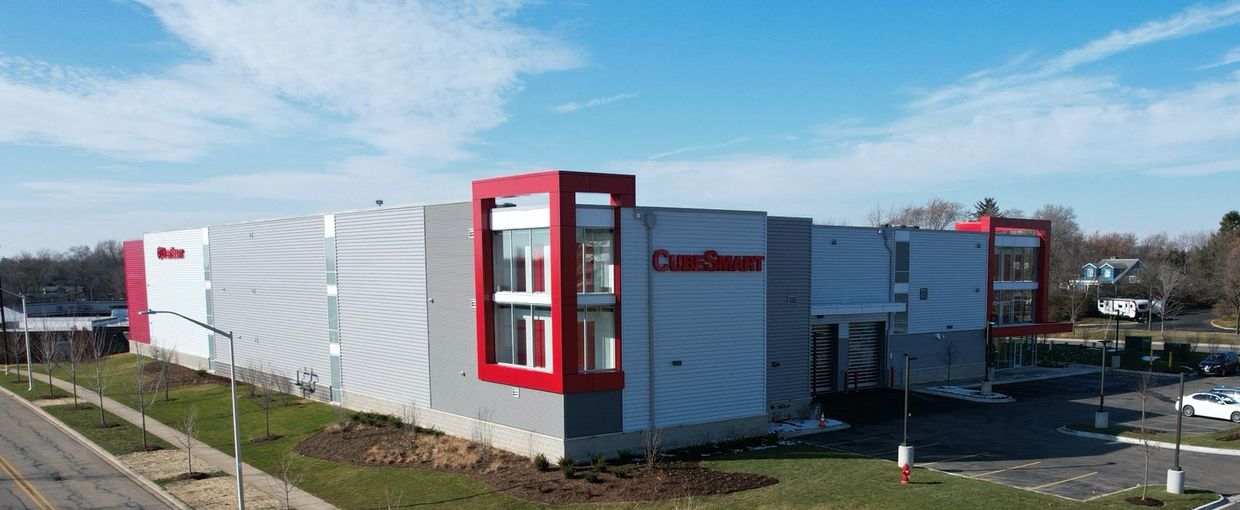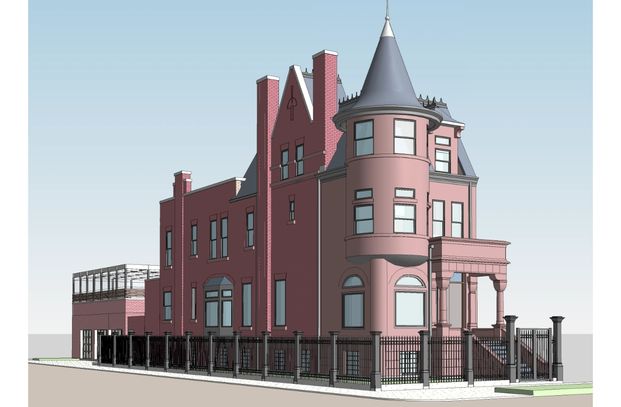Studio Project Types

Current Project Types
Commercial:
Self Storage: Architect of Record - Building Design, Construction Documentation, Construction Administration through Certificate of Occupancy.
Self Storage: Site Planning and Concept Development Services, assistance in exploration of entitlements.
Residential:
Custom Home, Wilmette, Illinois
Renovation and Addition to a home in Lakeside, Michigan
Renovation and Addition to a home in Berrien County, Michigan
Renovation and Addition to a home in Michiana, Michigan
Addition and Renovation to a home in Winnetka, Illinois
Addition to a home in Gary, Indiana
Custom Home, Miller Beach, Gary Indiana
Completion august 2025
Plain Township, Franklin County, Ohio
Studio Level 1 produced this design in respose to the rural context of the site. The metal clad, single story building vernacular is prevelent in this area of central Ohio. The project's buildings are clad in white and gray, steel, board and batten siding and feature dark gray standing seam metal roofs. The roof slopes are low to minimize overall building heights.
The 82,800 SF facility is comprised of both climate and non-climate controlled rental units, ranging is size fron 25 SF to 500 SF of useable area.
Studio Level 1 is the Architect of Record for this project.

CURRENT WORK IN LAS VEGAS, NEVADA






Current work in LITCHFIELD PARK, arizona






CURRENT WORK IN BOLINGBROOK, Illinois




Commercial architecture - self storage facilities
Self Storage Facilities
Self Storage Facilities
Self Storage Facilities

Concept design through contract administration. Project completion spring 2018.
Site Planning
Self Storage Facilities
Self Storage Facilities

Preliminary Site Planning
Concept Development
Self Storage Facilities
Concept Development

Preliminary design concepts are explored 3 dimensionally in Revit.
Contract Documents
Construction Administration
Concept Development

Contract documents are developed in conjunction with value engineering consultations with the owner and general contractor.
Construction Administration
Construction Administration
Construction Administration

Services Provided: site inspection, product submittal and shop drawing review, field coordination. Self storage building shown above, Chicago, Illinois
Design Build
Construction Administration
Construction Administration

Project Delivery Method: Design Build, Studio Level 1 provided Concept Design thru Schematic Design services for this West Coast 94,700 SF facility.
CASE STUDY: Self Storage Building, NEw Jersey
Project Delivery
Civil Coordination
Civil Coordination

Project Delivery Method: Design Build, Studio Level 1 provided Concept Design thru Schematic Design services for this 150,000 SF facility Currently under construction .
Civil Coordination
Civil Coordination
Civil Coordination

Studio Level 1 coordinated the site and building development with a local civil engineering firm. Jointly they prepared Zoning and Planning department documentation.
Building Design
Civil Coordination
Exterior/ Interior Features

Reinforced concrete retaining walls and foundation.
Primary structural system: steel on a 10' x 10' module.
Exterior wall consists of 6" metal studs and corrugated metal (skins) siding, above split face concrete block base.
Exterior/ Interior Features
Exterior/ Interior Features
Exterior/ Interior Features

Windows either align with the interior corridor system, or display storage unit doors to communicate the building use.
Pattern Language
Exterior/ Interior Features
Pattern Language

Two metal profiles in both white and grey are used either vertically or horizontally. The split face block base adds a third texture and color to the composition.
Project Closout
Exterior/ Interior Features
Pattern Language

Studio Level 1 is currently working with the developer of this project on another similar size building in the same state.
Photo Gallery: Mount Prospect Parking Garage






commercial development Planning

Site Development Studies
Office and Commercial Planning Concept Documentation

Planning and Zoning
Provide Planning and Zoning studies based topographic data, entitlements and development proforma
Residential
Renovation and New Construction

Documentation of stone restoration and a new stone clad porch detailed in the period style of the original building. Interior modifications consist of, bathroom improvements, interior woodwork, trim and fireplace surrounds. An addition to the existing garage adds space for a third car and supports a roof terrace and garden.
Current status: bidding phase for spring 2019 start date

Construction Documentation
For a visionary client we documented their design to obtain a building permit and provide contract documentation for the entire project.
Status: Complete
NW Indiana, Lake View Home

Design Documents are prepared in a 3 dimensional building modeling program.
Topographic survey with true site elevations generates the topography of the model, which is then modified as the design evolves.

Traditional floor plans can generate 3 dimensional views.
The views of the kitchen dining area to the right were created by placing a camera
in the model and taking "pictures".

Model views are used evaluate ideas.
This page was created to explore the idea of several different ceiling heights in the kitchen and dining area.
Copyright © 2023 Studio Level 1 - All Rights Reserved.
Powered by GoDaddy